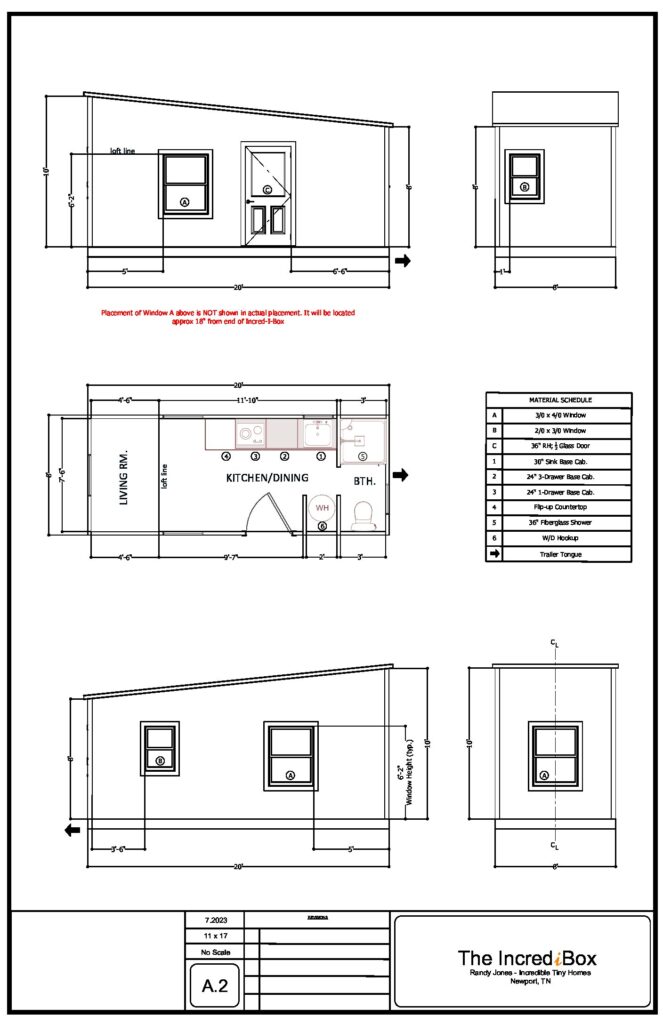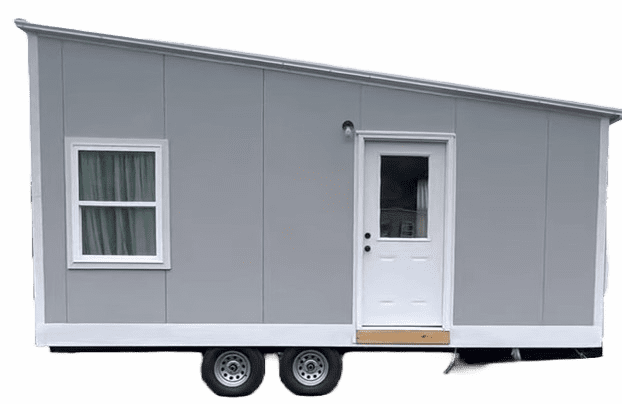Incred-I-Box 2.0
Offering the same layout and design as our Original Incred-I-Box. with all the amenities you have come to expect.
With one major change….
Almost seamless panels with NO fasteners or screws
in the panels
With our new design it allows the Tiny Home Owner even more DIY opportunities
Totally DIY friendly, just waiting for you to add your very special and personal touches to this amazing Tiny Home
Priced to offer you a safe and secure Tiny Home, with options available. Built to the highest Incredible Tiny Homes standards,
both in materials and workmanship.
1



